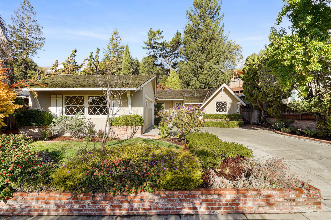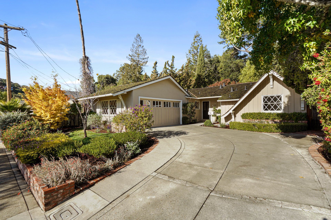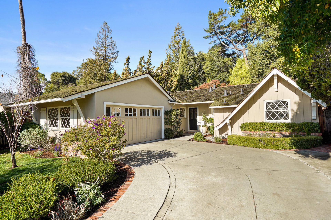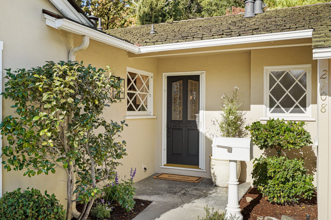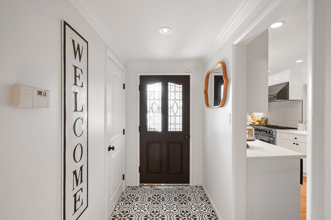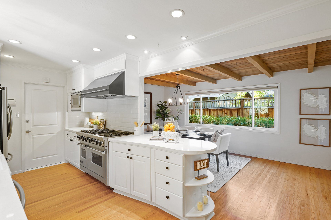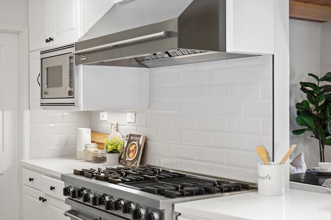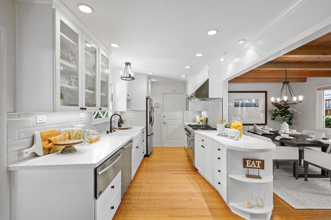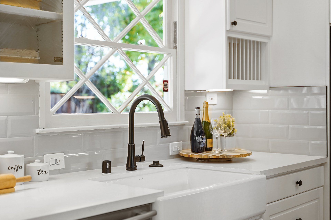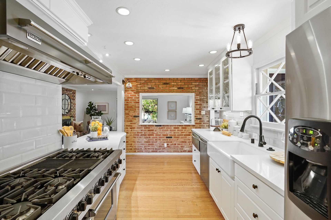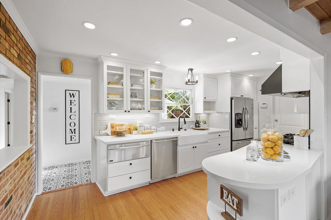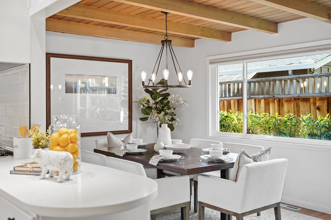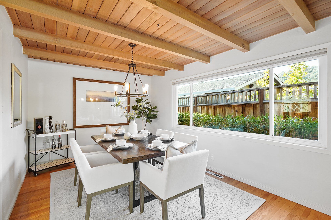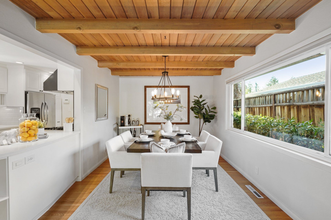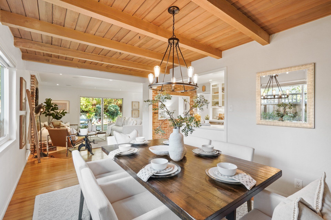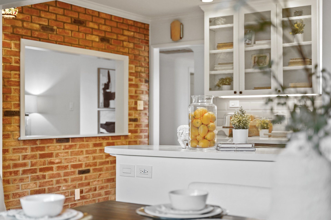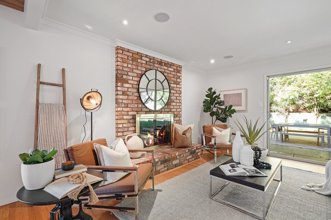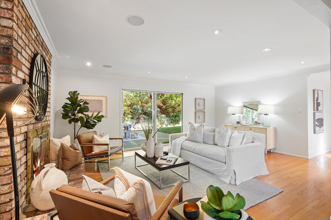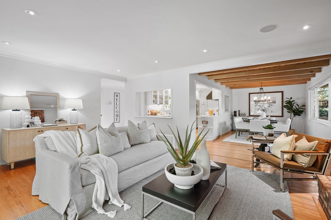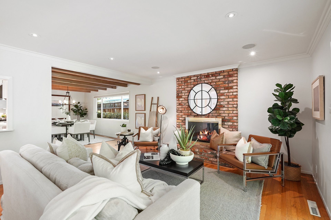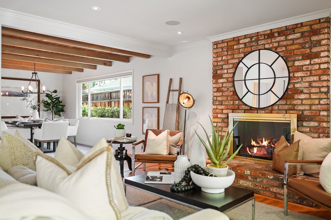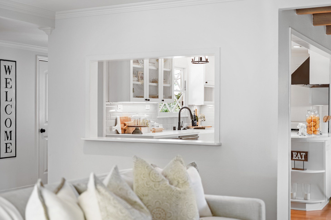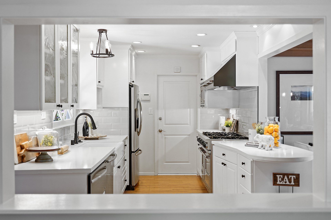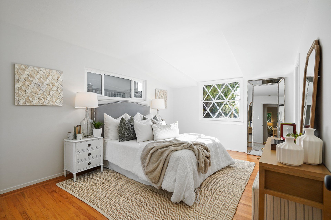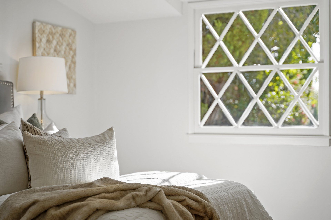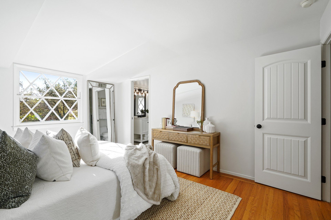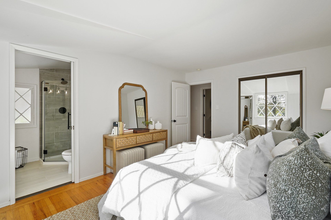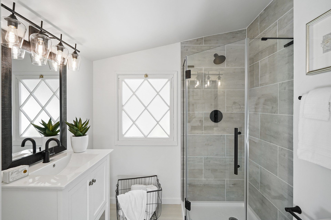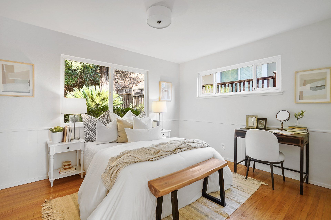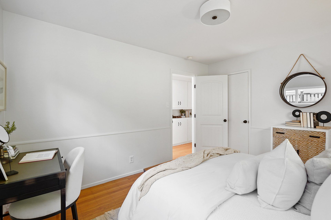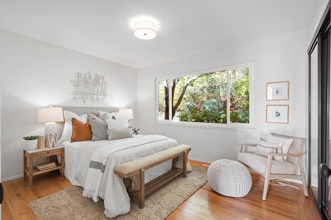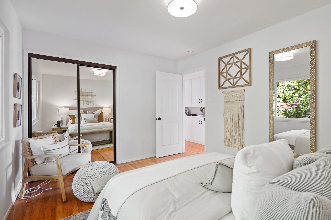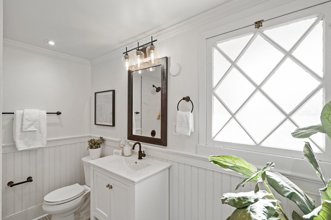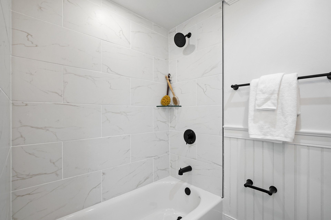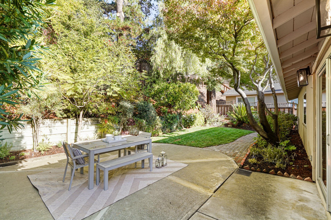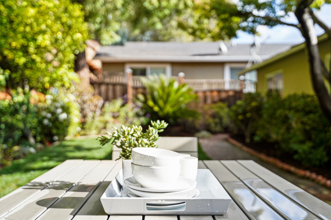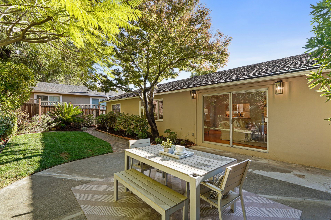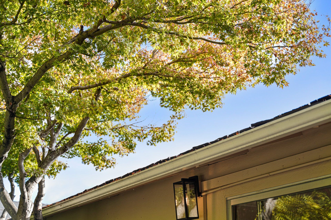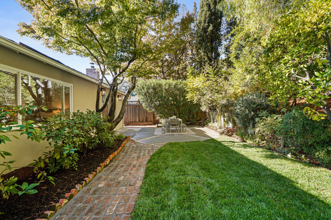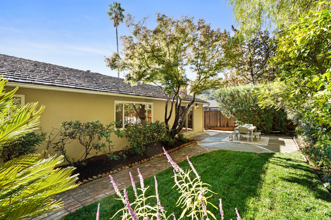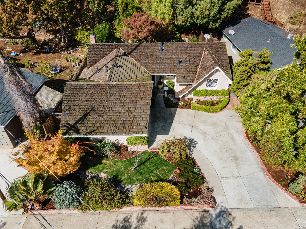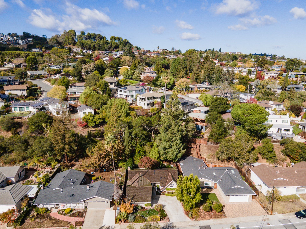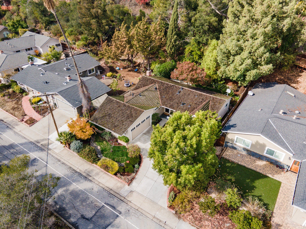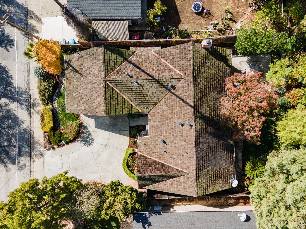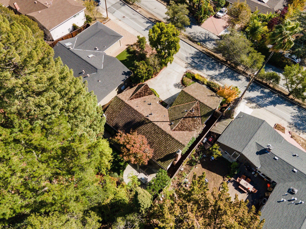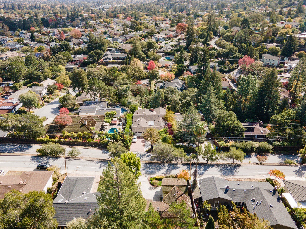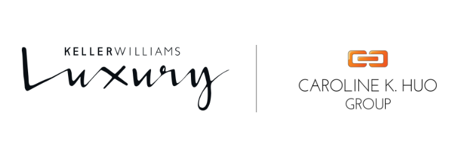2708 Brittan Avenue
San Carlos, CA 94070
offered at
$1,998,000
3
BEDS
2
BATHS
1,460
SQFT
6,600
SQFT LOT
Encompassed by enchanting landscaping, this recently renovated cottage-style home is teeming with character. Nestled in Beverly Terrace, a sought-after area of San Carlos known for its serenity and tranquility, you are moments away from beloved open spaces while an abundance of downtown amenities is at your fingertips.
Welcome to 2708 Brittan Avenue!
A curved driveway escorts you to a beautifully maintained facade where you’re greeted by the charming cottage aesthetic of this home. Entering the foyer, patterned tiles provide a bright, attractive welcome to all. To your left, the kitchen features an exposed brick accent wall with a pass-through that looks into the living room. Prepare your favorite meals in the renovated kitchen, complete with a Viking six-burner range, Viking range hood, white subway tile backsplash, white quartz countertops, and newly painted cabinetry. A farmhouse-style sink sits in front of a darling lattice window adding to the cottage charm. From the kitchen, conveniently access to the two-car garage which offers a laundry area and ample storage space.
Take in the soft natural hues of light shining in from the dining room window to highlight original hardwood floors and exposed beam ceilings. Host family and friends under the warm glow of the farmhouse-style chandelier. The living room incorporates a brick-clad fireplace to tie in the cozy elements that envelop the space. Natural light enters from glass sliders which open to the wide-reaching backyard. Perfect for entertaining, playing, or enjoying the nature-filled surroundings, the yard features a patio perfect for dining al fresco and a manicured lawn, and lush, mature foliage.
From the entry or living room, follow a hallway to the private quarters. At the end of the hallways, a spacious primary suite with a deep closet features a renovated ensuite with a glass-enclosed shower. Two secondary bedrooms have picturesque views of the lovely backyard, as well as their own closets. A renovated full hallway bathroom plus ample storage from built-ins and closets completes the private quarters of this home. Each bathroom has been stylishly updated to include new tiling, contemporary vanities, and new light fixtures.
The serene location in Beverly Terrace grants access to an abundance of amenities. Outdoor recreation at Eaton, Crestview, and Big Canyon Park, all just minutes away. Vibrant shopping, dining, and entertainment in downtown San Carlos are within reach. Grab groceries at Bianchini’s Market, go for dinner at Town, and enjoy craft cocktails with the backdrop of dueling pianos at Faith and Spirits. This wonderful location offers proximity to El Camino Real, San Carlos CalTrain, US-101, and I-280 for easy travel to work or play.
Highlights:
- 3 Bedrooms | 2 Bathrooms | 1,460± sqft living | 6,600± sqft lot
- Charming cottage style home complete with lattice style windows on the front facade, renovated kitchen and bathrooms, and beautiful, mature landscaping.
- Living room with a cozy red brick fireplace and glass sliders with a beautiful view of the rear yard.
- Renovated kitchen with quartz countertops, white subway tile backsplash, Viking range, Viking range hood, farmhouse style sink, and freshly painted cabinets.
- Primary suite with a renovated primary ensuite featuring a glass-enclosed shower, and a deep closet. Plus, two secondary bedrooms, each with their own closets and views of the rear yard, that share a renovated hallway bathroom.
- Beautiful, lush mature landscaping throughout with lawns in the front yard and backyard.
- Located in the desirable Beverly Terrace neighborhood, just around the corner from Eaton Park, Crestview Park, and Big Canyon Park.
- Just a couple of miles from downtown, with access to a fantastic selection of dining, shopping, and nightlife.
- Simple and nearby access to I-280, US-101, and San Carlos CalTrain.
Amenities
Ample off-street parking | Curved driveway | Cottage-style lattice windows | Lattice floor tile | Pass-through window | Brick accent wall | Original hardwood floors | Cozy fireplace | Sliding glass door | Quartz Countertops | Viking range | Viking range hood | White subway tile | Farmhouse style sink | Exposed beam ceiling | Primary suite | Renovated Primary Ensuite | Secondary Bedrooms | Renovated hall bathroom | Lush, mature foliage | Patio | Full-sized washer and dryer | Built-in Storage | Ample Storage | Close to outdoor spaces | Easy access to downtown
Video
Upcoming Tours
BROKER TOUR OPEN
Open to licensed brokers and their clients, join us for a hosted broker tour.
Broker tour date soon..
PUBLIC OPEN HOUSE
Open to the general public, come explore this space and experience this home in person.
New open house date soon..

