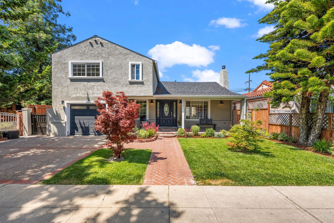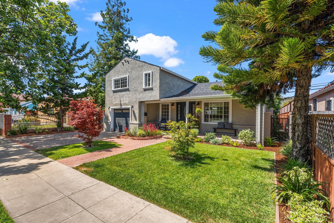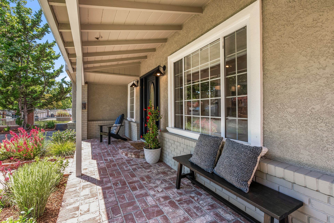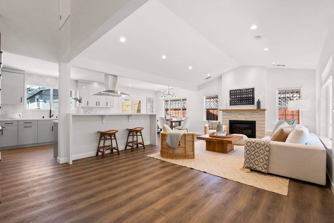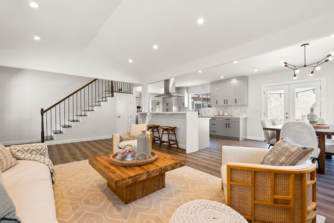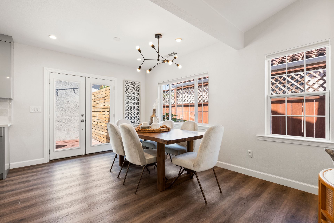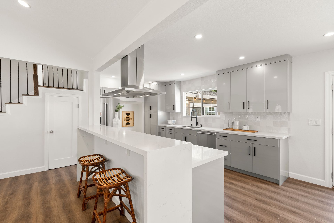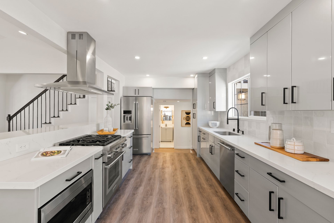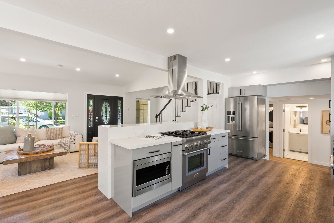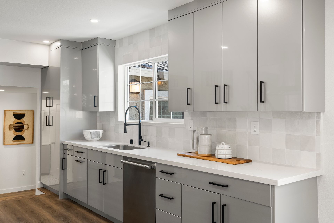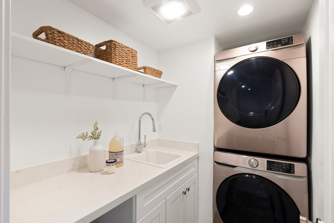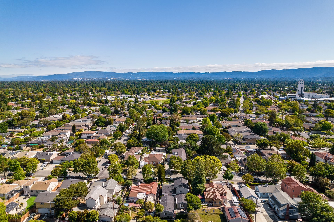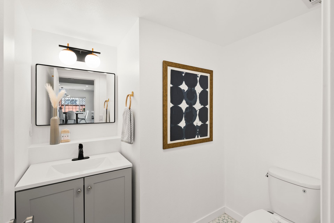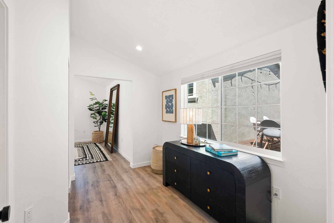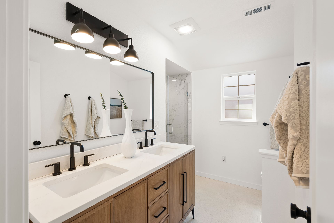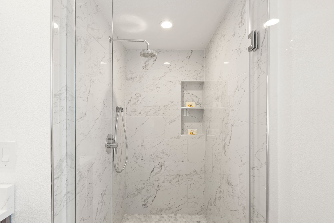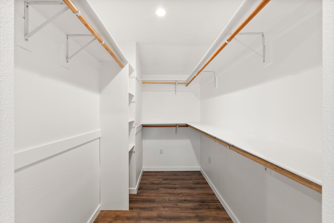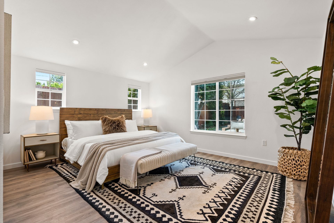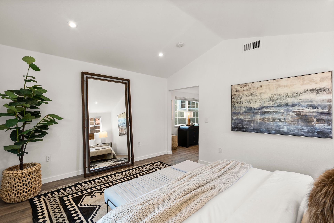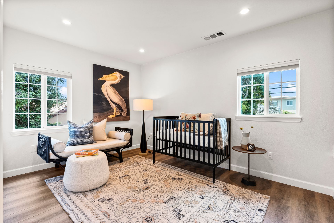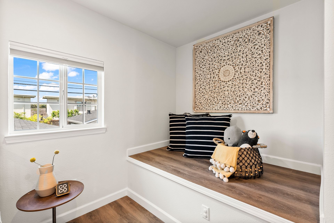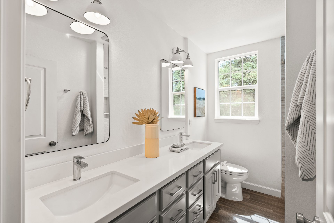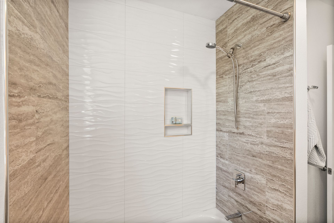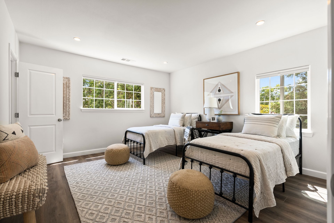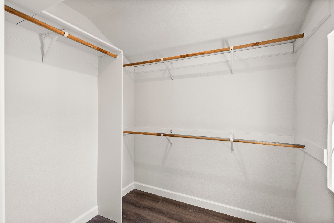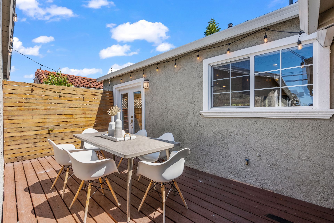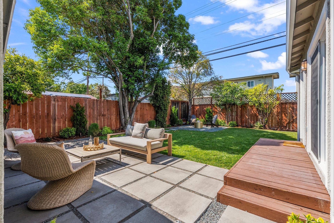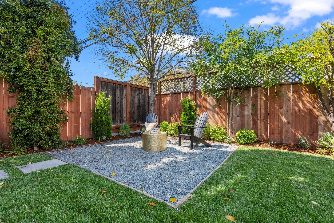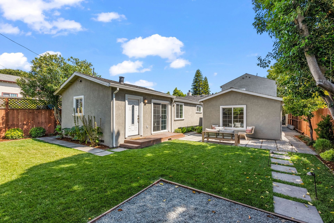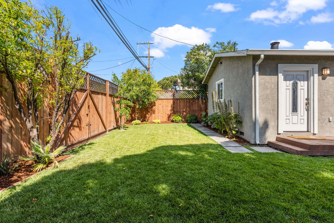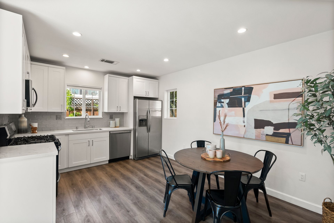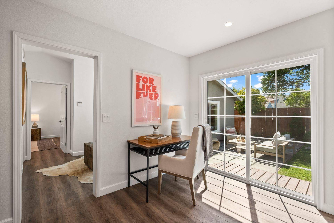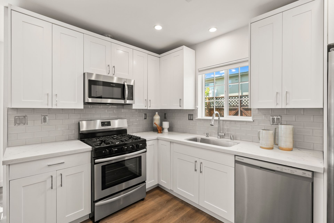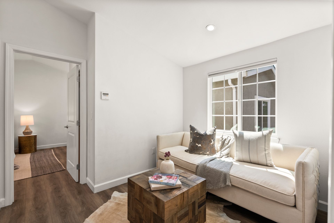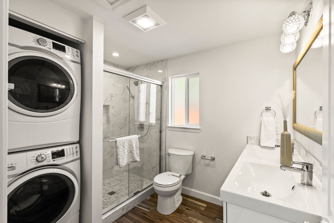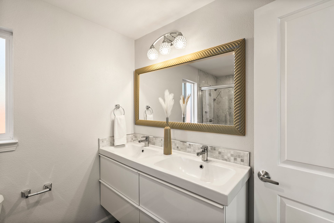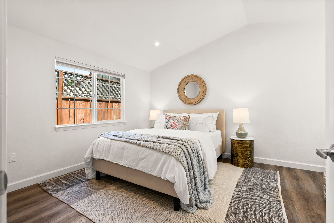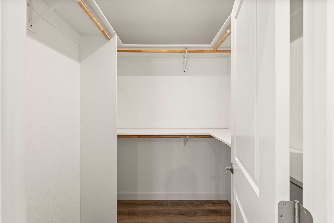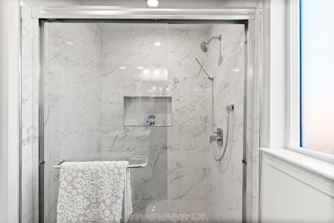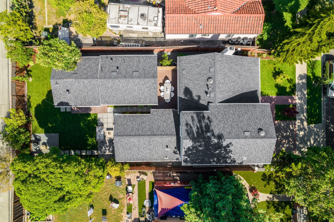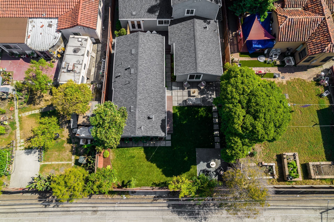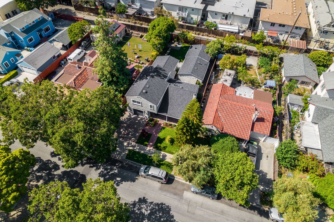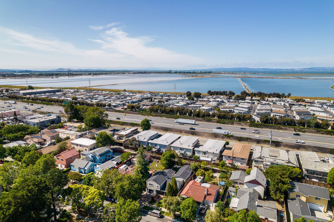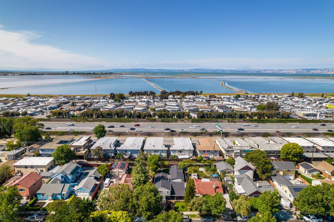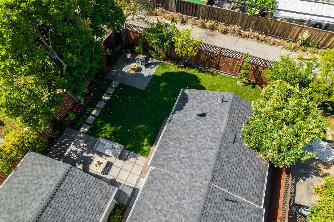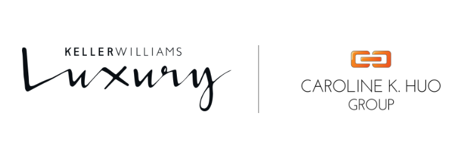Bright living spaces and incredible versatility elevate this two-story abode, gracing a friendly neighborhood street in Redwood City.
Welcome to
3241 Hoover Street
3241 Hoover Street, Redwood City, CA, 94063
ML81950327 | Listed by Kyle Rawls
$1,998,888
Main House
3
BEDROOMS
2 Full, 1 Half
BATHROOMS
1,792±
LIVING SQFT
6,000±
LOT SQFT
ADU
1
BEDROOMS
1 Full
BATHROOMS
687±
LIVING SQFT
Starting from the street, the thoughtful landscaping draws your eye to this home. From there, a charming, brick-lined pathing leads to the large, covered front porch, adding to the home’s undeniable curb appeal. Enter to reveal an open-concept living space where function and flow align to meet your every need. Sun-drenched in natural light from three sides, this generous space serves as the heart of the home with updated, planked flooring, recessed lighting, and a gas fireplace surrounded in custom tile with a wood mantle that complements the home’s neutral color palette.
Contemporary details adorn the open-format galley kitchen. High-end stainless steel appliances, including a Thermador range, and KitchenAid refrigerator and dishwasher, plus sleek gray lacquered cabinetry with matte black hardware leave the space feeling clean and modern. Off the kitchen, surrounded by natural light, a large dining space provides ample room for daily meals for holiday gatherings, and French doors provide access to the outdoors.
The French doors flow out to the immaculate backyard oasis. Immediately outside, a cozy deck leads you to a path lined with vibrant plantings. Follow this to a concrete patio - both offer lovely spots for al-fresco dining and exemplify seamless indoor/outdoor living. In the far corner of the yard, a lighted concrete path leads to a gravel conversation pit, perfect for evenings relaxing or hosting. A grassy lawn provides a serene space to play or relax, surrounded by thoughtful plantings. Long-term guests or renters will appreciate the expansive additional unit–accessible from the backyard–featuring a bedroom, bathroom, full kitchen, living room, and bonus room within its 700 square feet.
From the kitchen, step down onto a split level with a convenient laundry room, stylish half bathroom, attached garage, and the well-appointed primary suite. The primary bedroom’s tall, vaulted ceilings provide a spacious yet inviting space to retreat, and natural light fills this space with windows on three walls. A massive walk-in closet, and dazzling ensuite beckon you in after a long day. The primary suite also features a flex space, perfect as a dressing area, home office, nursery, or however you decide.
Two additional airy bedrooms are situated on the second floor, both offer windows on two walls providing ample natural light and views of the surrounding trees, plus tons of storage space. These two bedrooms share access to a well-appointed hallway bathroom with a two-sink vanity and tile tub/shower combo.
Nestled in the Friendly Acres neighborhood, enjoy peaceful living while still in proximity to downtown Redwood City and its abundance of amenities. Marsh Manor, just one mile away, features Delucchi’s Market plus dining and shopping options. Nearby parks like Andrew Spinas Park and Bedwell Bayfront Park offer outdoor activities. Jump on US-101 from Marsh Road or CA-84/Woodside Road for easy travel and commuting across the bay.
3D Virtual Tour
ADU 3D Virtual Tour
Highlights
- Main house: 3 bedrooms, 2.5 bathrooms | 1,792± sqft living space | 6,000± sqft lot.
- ADU: 1 bedroom, 1 bathroom, 687± sqft living space.
- Fully renovated, two-story home with chic modern updates, stylish finishes, and true indoor/outdoor living.
- Open concept living room with high-ceilings and ample natural light, plank flooring, and a beautiful tile-surround gas fireplace.
- Open-format galley kitchen with high-end appliances and modern, gray lacquered cabinets.
- Spacious and inviting primary suite with high vaulted ceilings, large walk-in closet, and dazzling ensuite.
- Two secondary bedrooms upstairs with ample natural light and tree-top views share a well-appointed hallway bathroom.
- Detached ADU offers a large full-size kitchen, dining area, living room, bathroom, full-sized washer/dryer, and a spacious bedroom with sitting area and walk-in closet.
- An oasis of a backyard with a cozy deck, two seating areas, and a lush, grassy lawn surrounded by beautiful plantings.
- Marsh Manor, just one mile away, offers Delucchi's Market plus dining and shopping options, while downtown Redwood City is just two miles away.
- Easily access US-101 via Marsh Road or CA-84/Woodside Road for easy commuting.
Map
Upcoming Tours
BROKER TOUR OPEN
Open to licensed brokers and their clients, join us for a hosted broker tour.
No broker tour date scheduled.
PUBLIC OPEN HOUSE
Open to the general public, come explore this space and experience this home in person.
Saturday, May 11 from 2 pm - 4 pm
Property Video
Work with a trusted buyer's agent to get started on an offer

Work with a trusted buyer's agent who will represent your interests.
With more than 60 years of collective real estate experience, we help buyers craft strategic offers on properties across the Bay Area.
Work with us to help you secure your new home today.
Calculate your monthly payment and connect with a trusted lender.
This property is listed by

Kyle Rawls
Selling a home in today's market can be a highly stressful and time-consuming process, which is why choosing the right real estate partner has never been more important.
That is why our team has created and proven a unique approach to make the home selling process easy for our clients.

