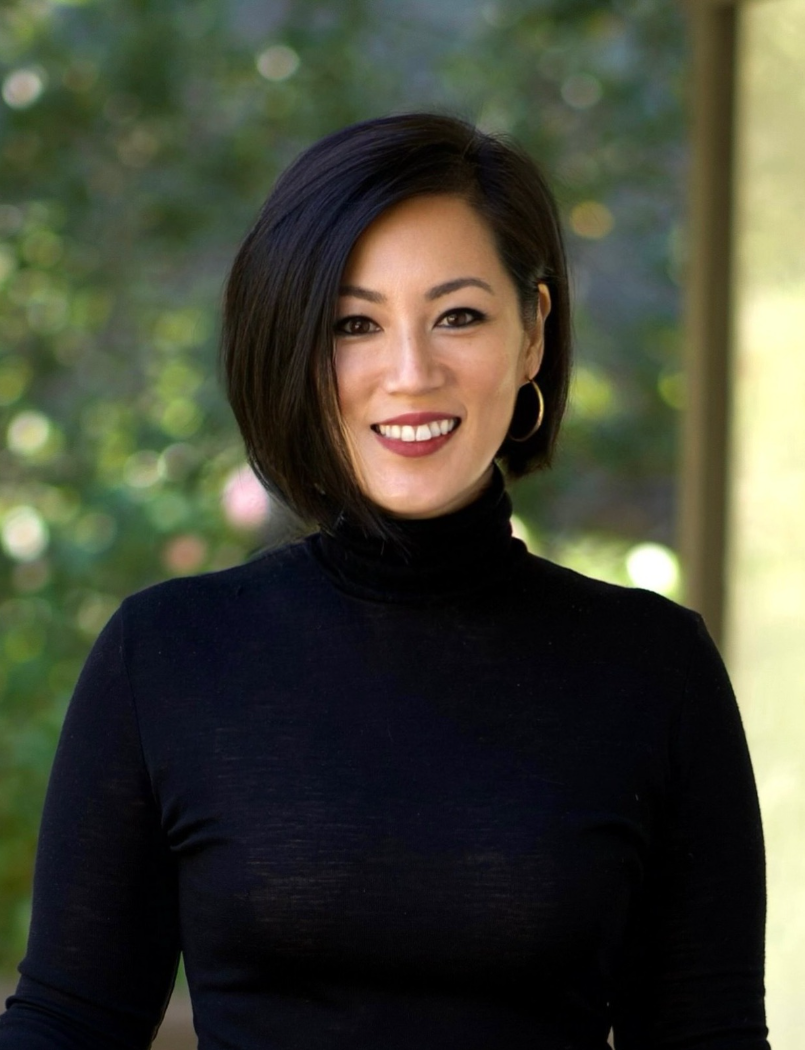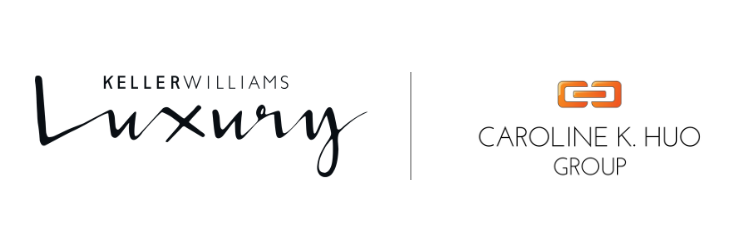Meticulously designed and tastefully executed in the heart of Millbrae, this one-of-a-kind custom residence is a testament to thoughtful design and timeless elegance, where every detail has been carefully curated to create a harmonious blend of functionality, flexible living, and beauty.
Welcome to
217 South Ashton Avenue
217 S Ashton Avenue, Millbrae, CA 94030
5 Bedrooms | 5 Full & 1 Half Bathrooms | 4,258± Living SqFt | 18,400± Lot SqFt
MLS# ML81942934 | Listed by Caroline K. Huo
$3,500,000
Step through the impressive front doors into the grand foyer where a stone-lined accent wall reaches up to the towering ceiling, anchoring the space with a contemporary statement.
The flexible floor plan is designed with functionality, lifestyle, and entertainment in mind. A versatile living space at the front of the home can be closed off by a set of double doors, and connects to the lower level guest quarters, making it a perfect flex wing of this home. Use this space as a formal living room, playroom, home office, or dedicate it to your guests’ use. In this wing, the guest suite is accompanied by an office and full hallway bathroom, lending itself to be ideal for multiple guests or for multi-generational living.
The rear expanse of the home is the heart of the home. The great room includes an incredible kitchen designed with a chef in mind. Amenities include high-end Sub-Zero and Wolf appliances, plenty of storage, a butler’s pantry with a wine fridge and kegerator, a walk-in pantry, and a massive island to gather around. A beautiful dining area sits between the kitchen and the grand secondary living space highlighted by a sleek fireplace and access to the backyard.
Open up the NanaWall folding doors to bring the outside in, and delight in al-fresco meals on the lovely deck. With a lush hill providing a peaceful backdrop, enjoy two deck spaces, a spacious flat lawn, playground set for the little ones, and raised planter beds. To the left of the yard, head up a set of stairs to the upper portion of the property left in its natural state and experience the gorgeous views. Reimagine this area as a secondary yard with bocce ball, outdoor living room and more!
Upstairs, find three generous secondary bedrooms, two additional hallway bathrooms, a laundry room, and an exceptional primary suite. Open the double doors to reveal the sweeping primary bedroom featuring dual walk-in closets and a spa-like bathroom with heated flooring, a soaking tub, and a glass-encased shower. Look for more surprises in this room!
Built with the future in mind, this distinguished home includes the highest Roxul insulation, CAT7 wiring, solar, and space to fit an elevator; all details are made to last for generations to come.
Appreciate the home’s impeccable location in a friendly neighborhood while still being just moments from Millbrae’s special offerings. Just two blocks away from the Millbrae Spur Trail, a multitude of other parks, trails, golf courses and plenty of other outdoor recreation opportunities are at your fingertips. This home is also less than half a mile from highly regarded schools, like Spring Valley Elementary School and Mills High School. A vibrant downtown and various shopping centers are all in close proximity, along with easy access to US-101 and I-280 , SFO and BART. Come in, and welcome home!
3D Virtual Tour
Highlights
- Meticulously designed and tastefully executed, this one-of-a-kind custom residence is a testament to thoughtful design and timeless elegance, where every detail has been carefully curated to create a harmonious blend of functionality, flexible living, and beauty.
- A formal living room at the front of the home provides a flex space that could be a playroom, home office, or dedicated to guest or multi-generational use.
- Chef's kitchen with high-end appliances, plenty of storage, butler’s pantry, walk-in pantry, and a massive island to gather around.
- The great room connected to the kitchen combines a spacious dining room and secondary living space with a sleek fireplace.
- A sweeping primary bedroom features dual walk-in closets and a spa-like bathroom with heated flooring, a soaking tub, and a glass-encased shower.
- Three generous secondary bedrooms are accompanied by two hallway bathrooms and a laundry room upstairs.
- Outdoors, two deck spaces, a spacious flat lawn, a playground set for the little ones, and raised planter beds are backdropped by a lush hill, and a set of stairs leads to an upper portion of the property.
- Just moments away from beloved parks, trails, and highly regarded schools.
- Close proximity to downtown Millbrae and easy access to US-101, I-280, SFO, and BART.
Map
Upcoming Tours
BROKER TOUR OPEN
Open to licensed brokers and their clients, join us for a hosted broker tour.
Tuesday, September 26 from 10 am - 1pm
PUBLIC OPEN HOUSE
Open to the general public, come explore this space and experience this home in person.
Saturday, September 23 from 1 - 4 pm
Sunday, September 24 from 1 - 4 pm
Property Video
Work with a trusted buyer's agent to get started on an offer

Work with a trusted buyer's agent who will represent your interests.
With more than 60 years of collective real estate experience, we help buyers craft strategic offers on properties across the Bay Area.
Work with us to help you secure your new home today.
Calculate your monthly payment and connect with a trusted lender.
This property is listed by

Caroline Huo
Selling a home in today's market can be a highly stressful and time-consuming process, which is why choosing the right real estate partner has never been more important.
That is why our team has created and proven a unique approach to make the home selling process easy for our clients.






































































